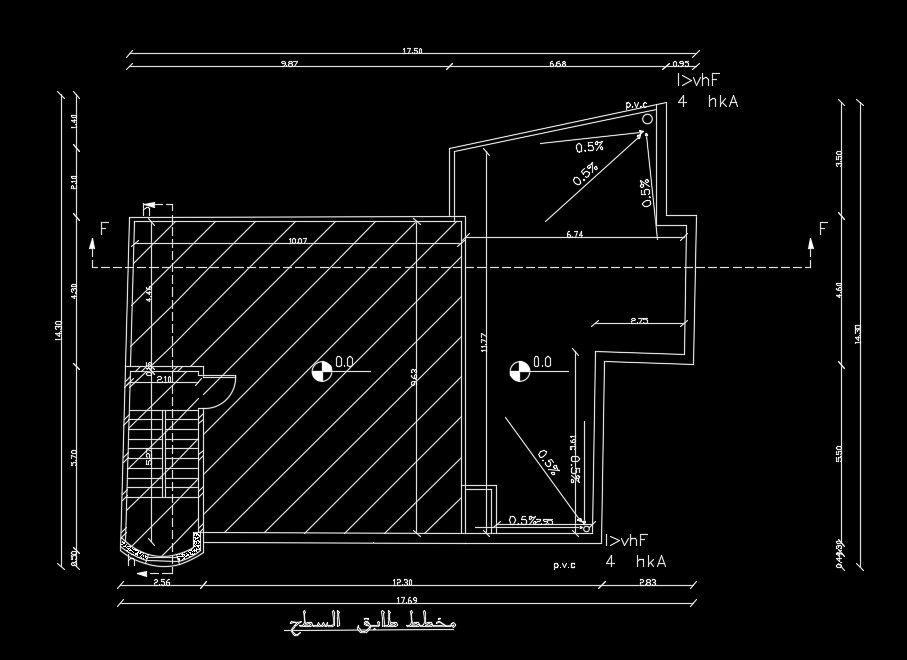17x15m house plan roof layout AutoCAD drawing
Description
17x15m house plan roof layout AutoCAD drawing is given in this file. The length and breadth of the staircase are 2.56m and 5.7m respectively. For more details download the AutoCAD drawing file from our website.
Uploaded by:
