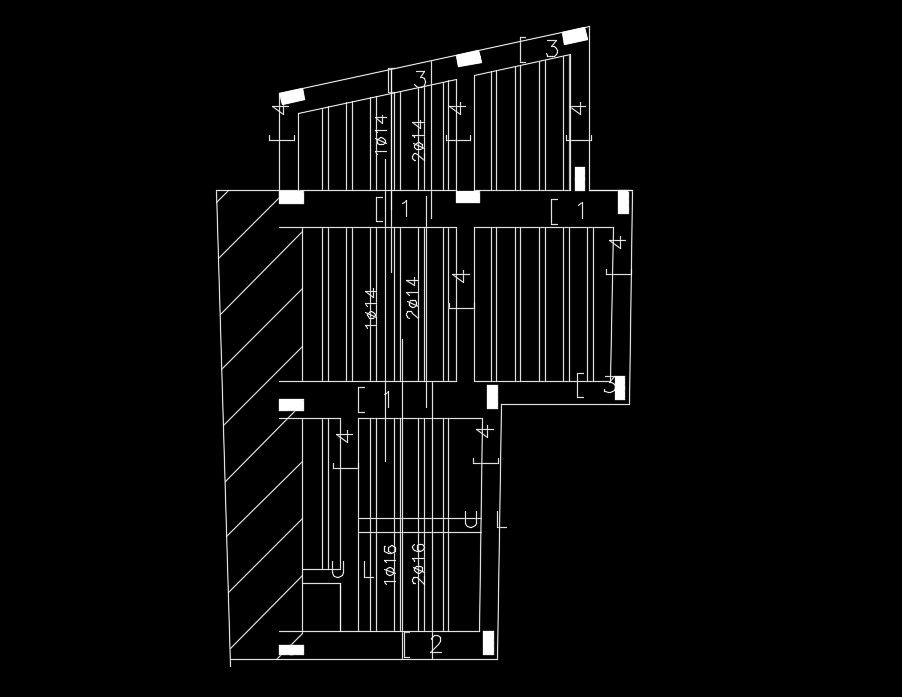17x15m house plan terrace layout AutoCAD drawing
Description
17x15m house plan terrace layout AutoCAD drawing is given in this file. The column location is provided to the terrace area. For more details download the AutoCAD drawing file from our website.
Uploaded by:

