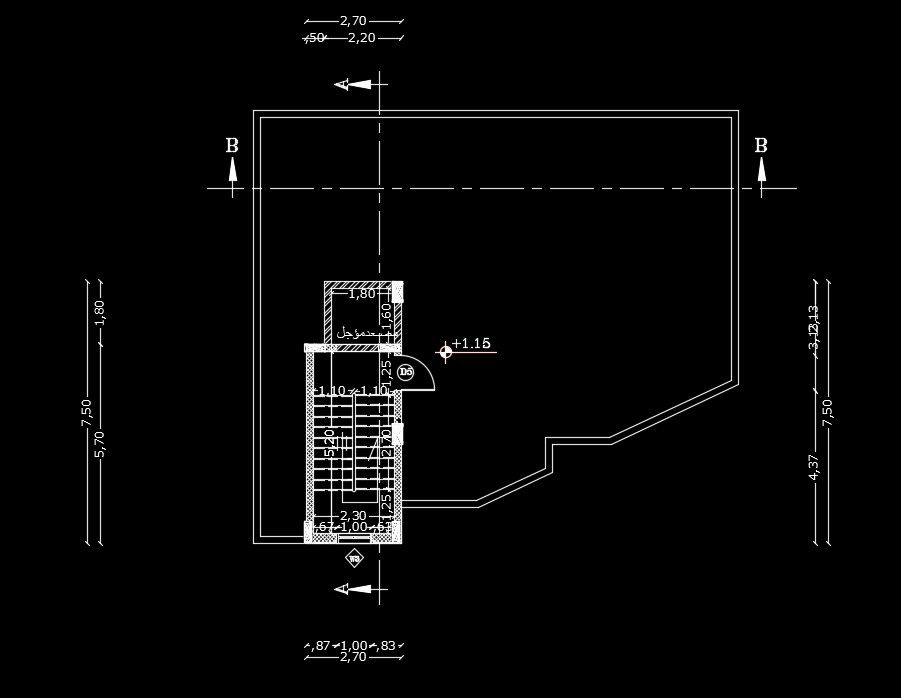10x10m roof floor house plan AutoCAD drawing
Description
10x10m roof floor house plan AutoCAD drawing is given in this file. This is G+ 1 house building. The length and breadth of the staircase are 2.7m and 5.5m. For more details download the AutoCAD drawing file from our website.
Uploaded by:

