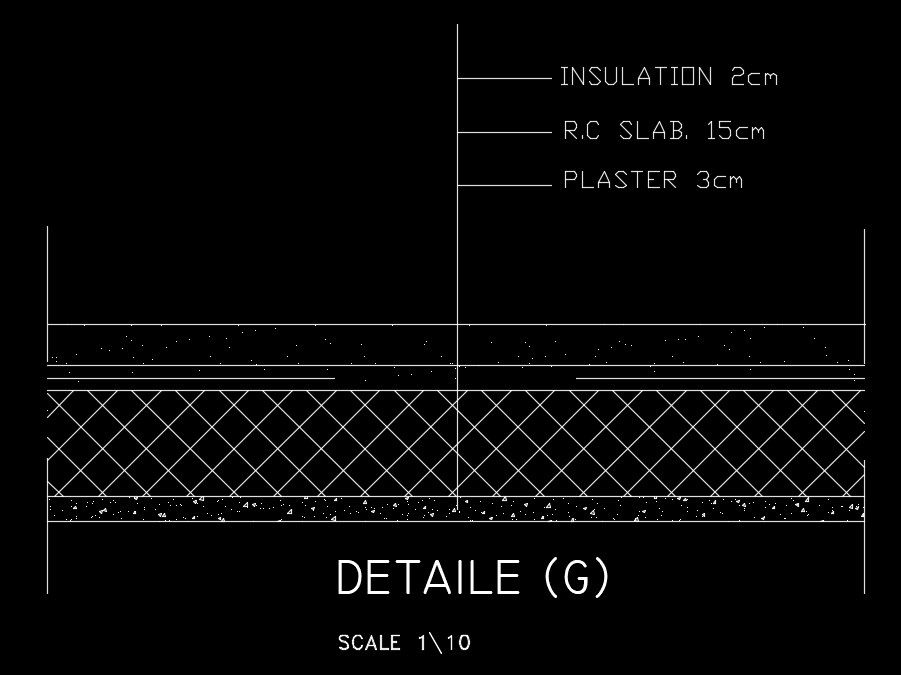150mm thickness of the slab construction drawing
Description
150mm thickness of the slab construction drawing is given in this AutoCAD file. 2cm insulation is provided. Thickness of the plaster is 3cm. The thickness of the RC slab is 150mm. For more details download the AutoCAD drawing file from our website.
File Type:
DWG
File Size:
951 KB
Category::
Construction
Sub Category::
Construction Detail Drawings
type:
Gold
Uploaded by:

