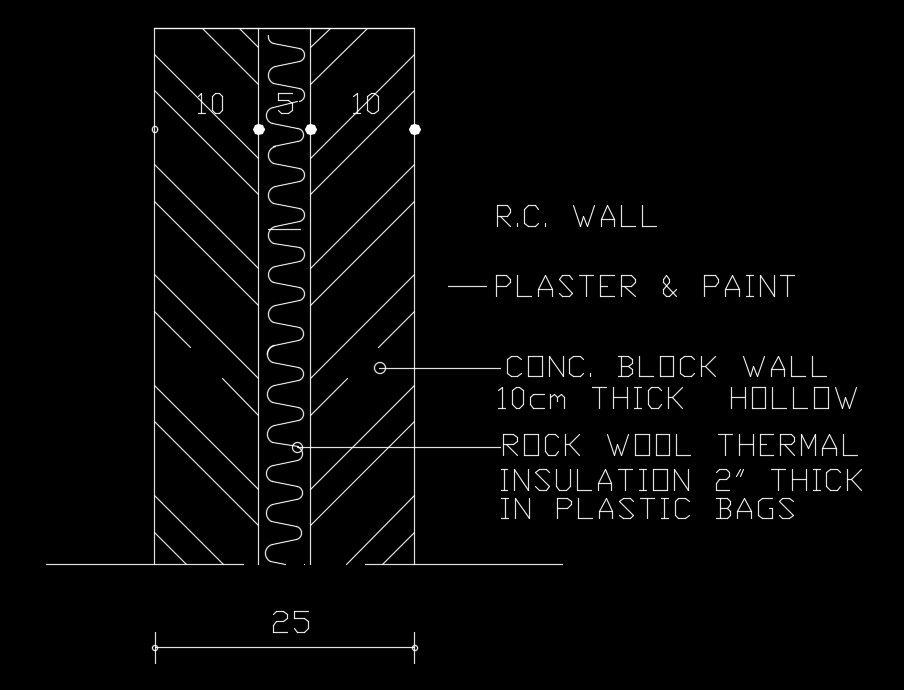10x10m house plan wall insulation AutoCAD drawing
Description
10x10m house plan wall insulation AutoCAD drawing is given in this file. RC wall, plaster & paint, concrete block wall, and insulation drawing is given. For more details download the AutoCAD drawing file from our website.
Uploaded by:

