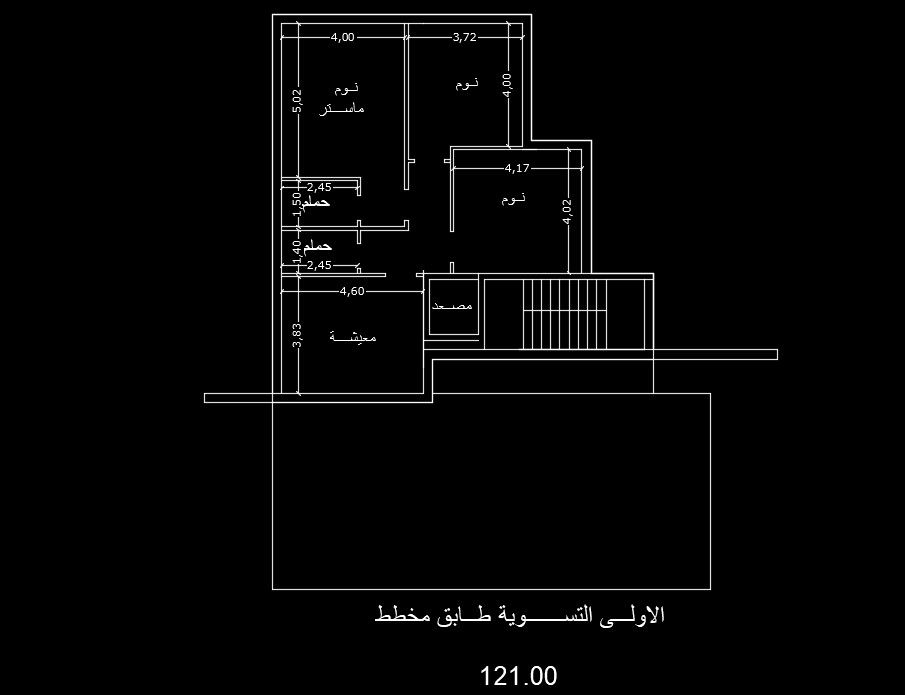13x18m first floor house plan AutoCAD drawing
Description
13x18m first floor house plan AutoCAD drawing is given in this file. The living room, kitchen, master bedroom, two kid’s room, and two common bathrooms are available. For more details download the AutoCAD drawing file from our website.
Uploaded by:

