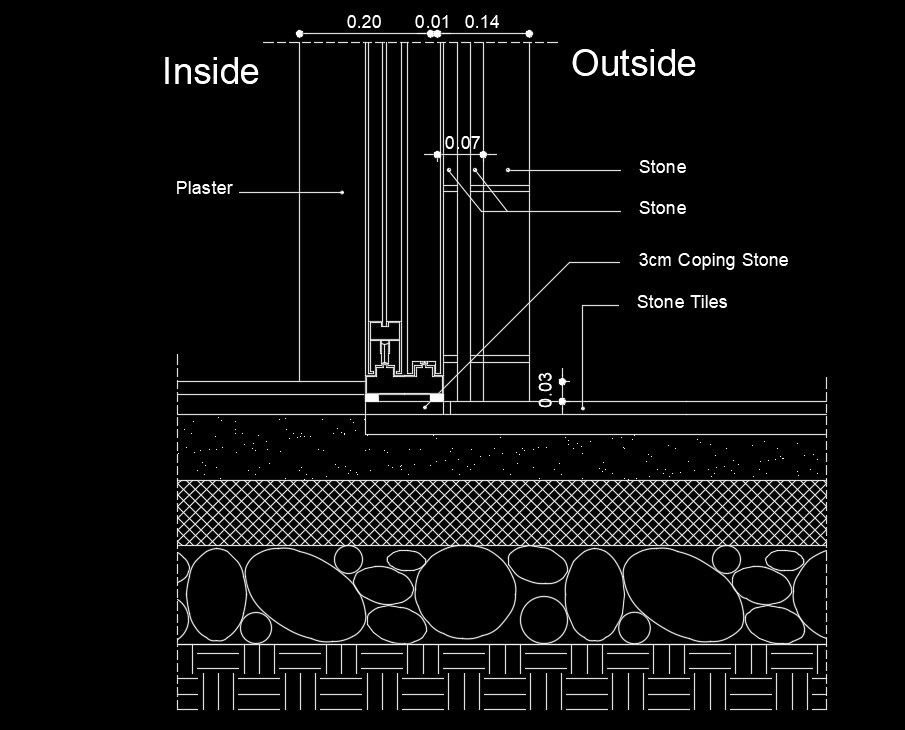20x10m house plan column construction drawing
Description
20x10m house plan column construction drawing is given in this file. Stone, plaster, 3cm coping stone, and stone tiles are provided. For more details download the AutoCAD drawing file from our website.
Uploaded by:
