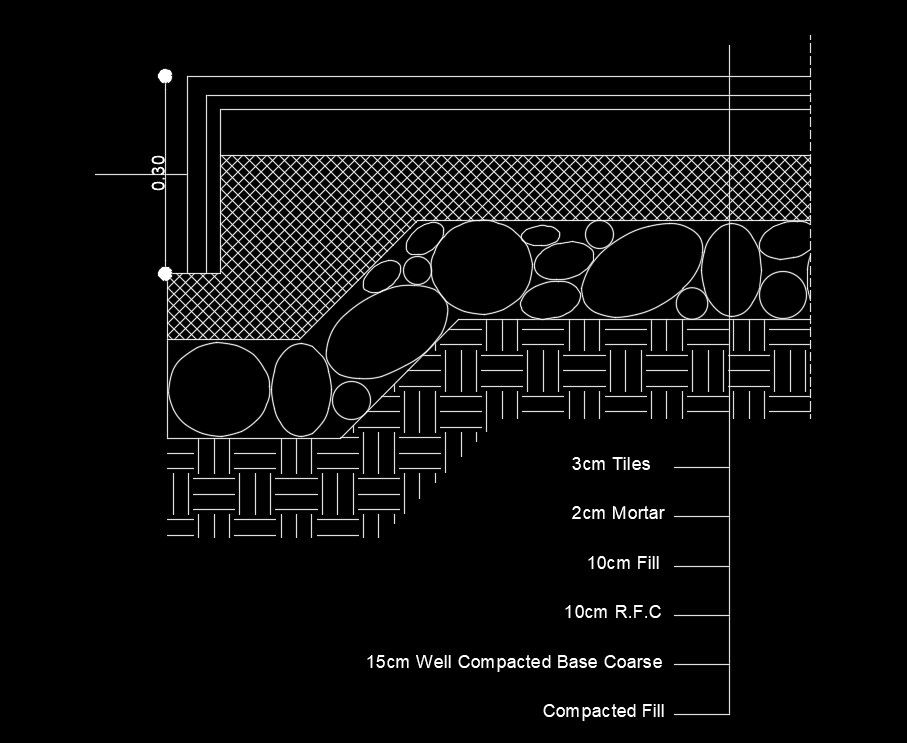20x10m house plan footing construction drawing
Description
20x10m house plan footing construction drawing is given in this AutoCAD model. 3cm tiles, 2cm mortar, 10cm fill, 2cm mortar, and other details are mentioned. For more details download the AutoCAD drawing file from our website.
Uploaded by:

