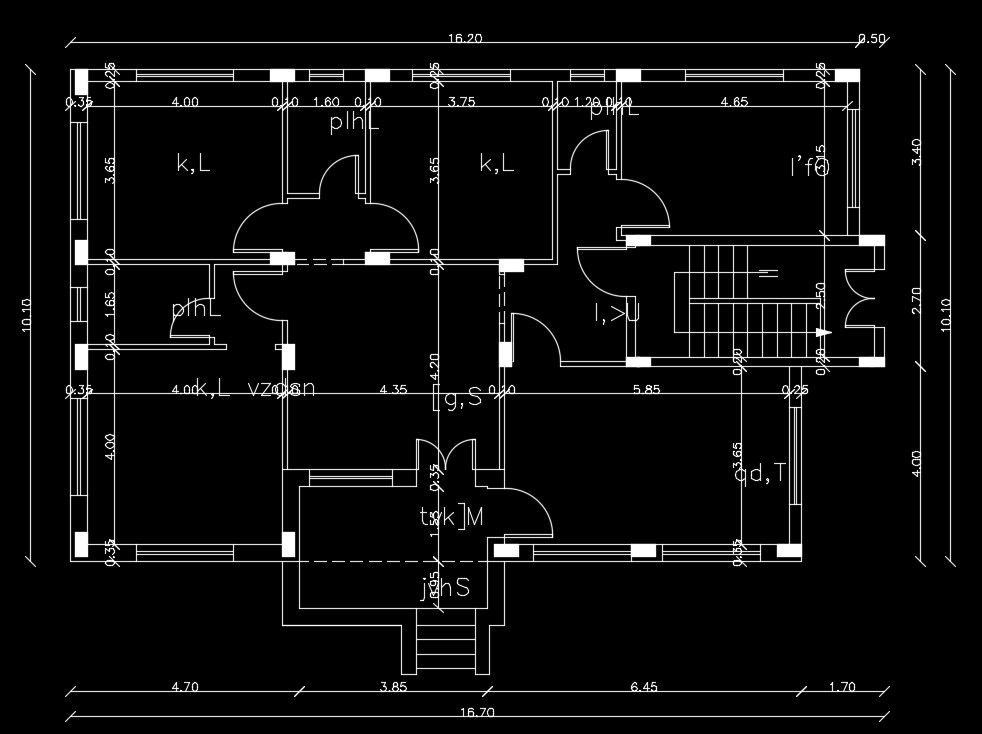16x11m ground floor column plan AutoCAD drawing
Description
16x11m ground floor column plan AutoCAD drawing is given in this file. The dimension detail of the each room has been given. For more details download the AutoCAD drawing file from our website.
Uploaded by:

