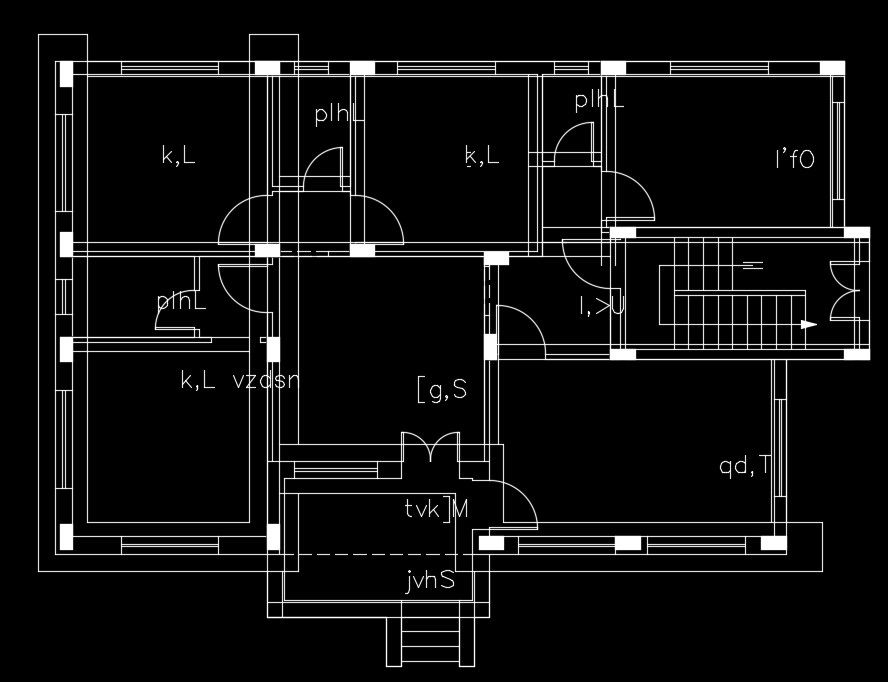16x11m house floor plan AutoCAD drawing
Description
16x11m house floor plan AutoCAD drawing is given in this file. The door opening drawing is given clearly in this file. The dimension detail of each room has been given. For more details download the AutoCAD drawing file from our website.
Uploaded by:

