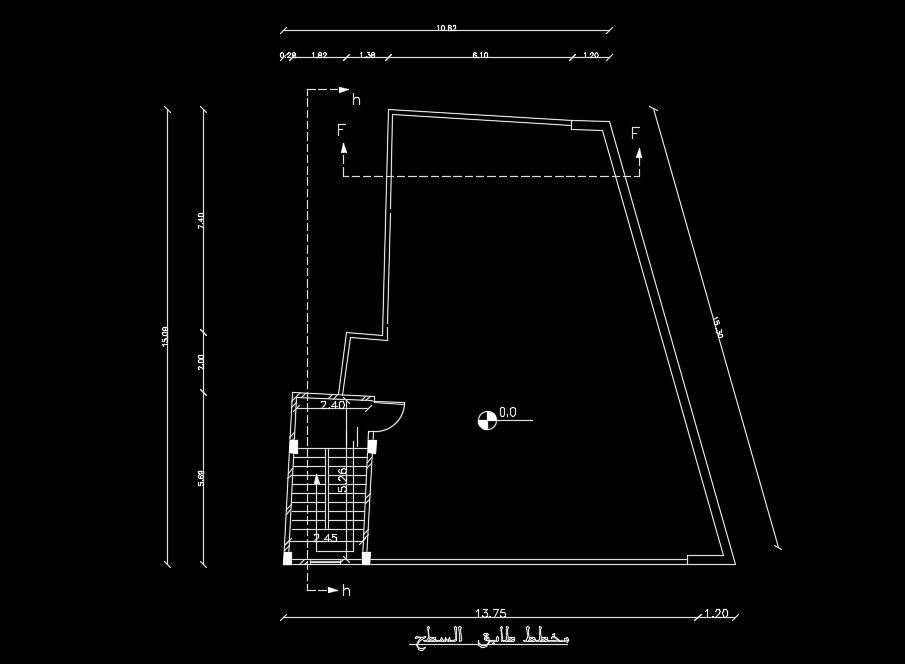15x15m house plan roof layout drawing model view
Description
15x15m house plan roof layout is given in this AutoCAD drawing file. The length and breadth of the house plan are 5.6m and 2.45m. For more details download the AutoCAD drawing file from our website.
Uploaded by:
