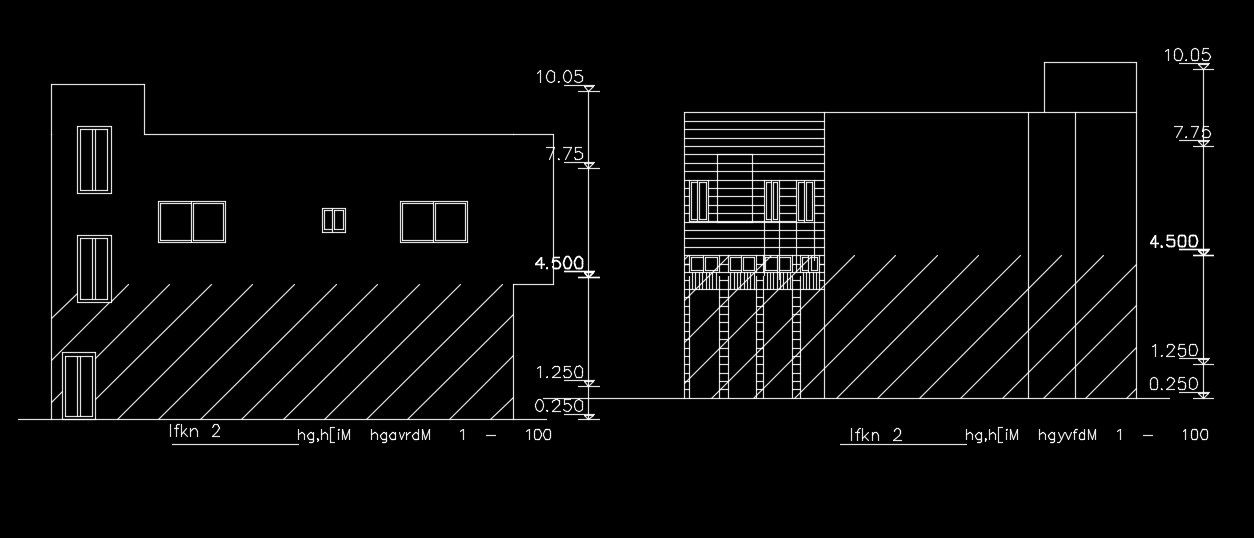20x12m house building front elevation view
Description
20x12m house building front elevation view is given in this AutoCAD drawing model. The total height of the building is 10.05m. This is G+ 1 house building. For more details download the AutoCAD drawing file from our website.
Uploaded by:
