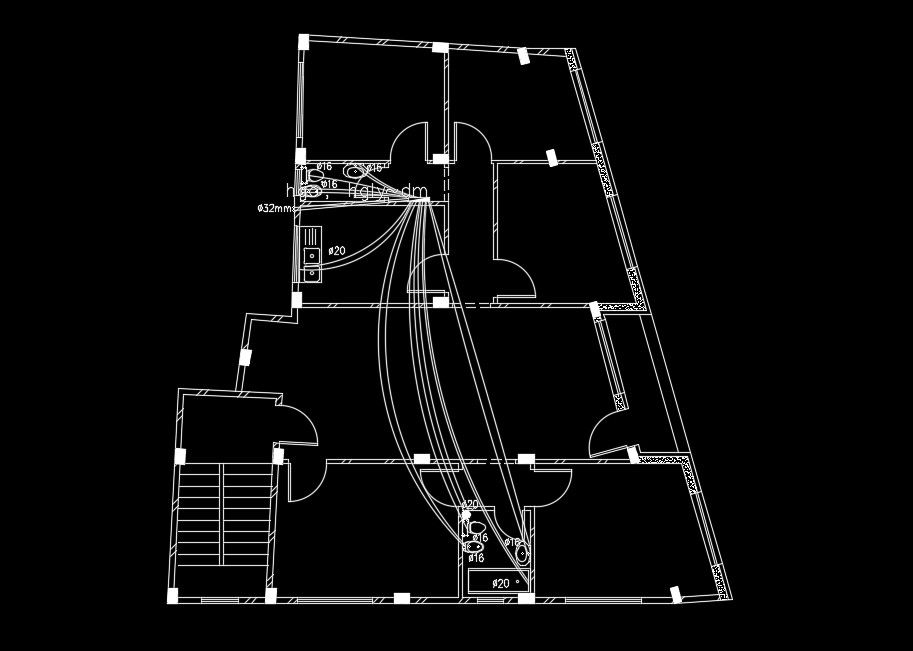15x15m house plan sanitary water line drawing
Description
15x15m house plan sanitary water line drawing is given in this file. The pipe lines are provided to the bathroom, and kitchens. For more details download the AutoCAD drawing file from our website.
Uploaded by:

