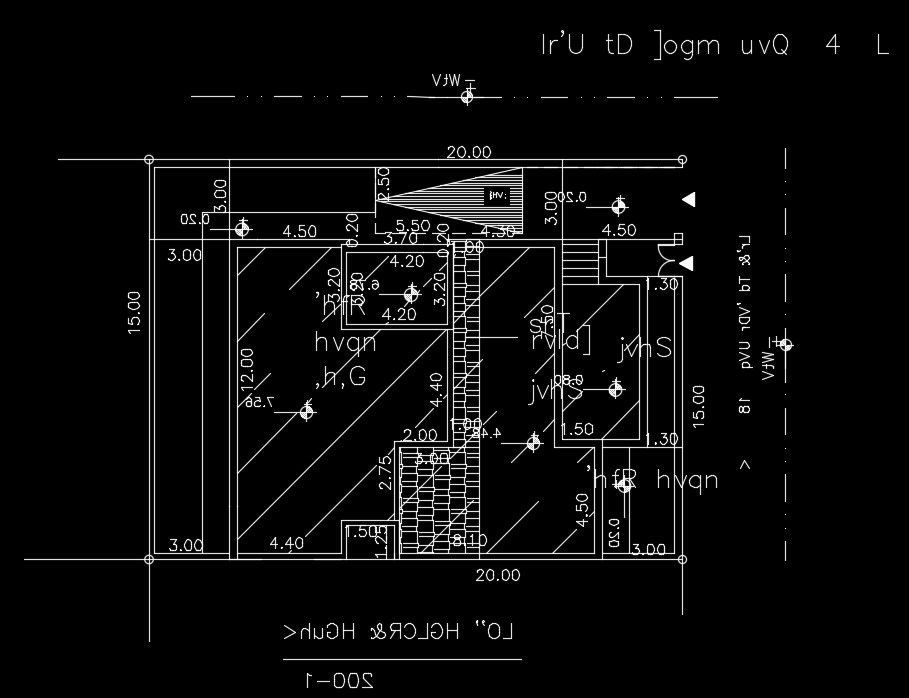20x15m residential site layout AutoCAD drawing
Description
20x15m residential site layout AutoCAD drawing is given in this file. The length and breadth of the house plan are 14m and 12m respectively. For more details download the AutoCAD drawing file from our website.
Uploaded by:

