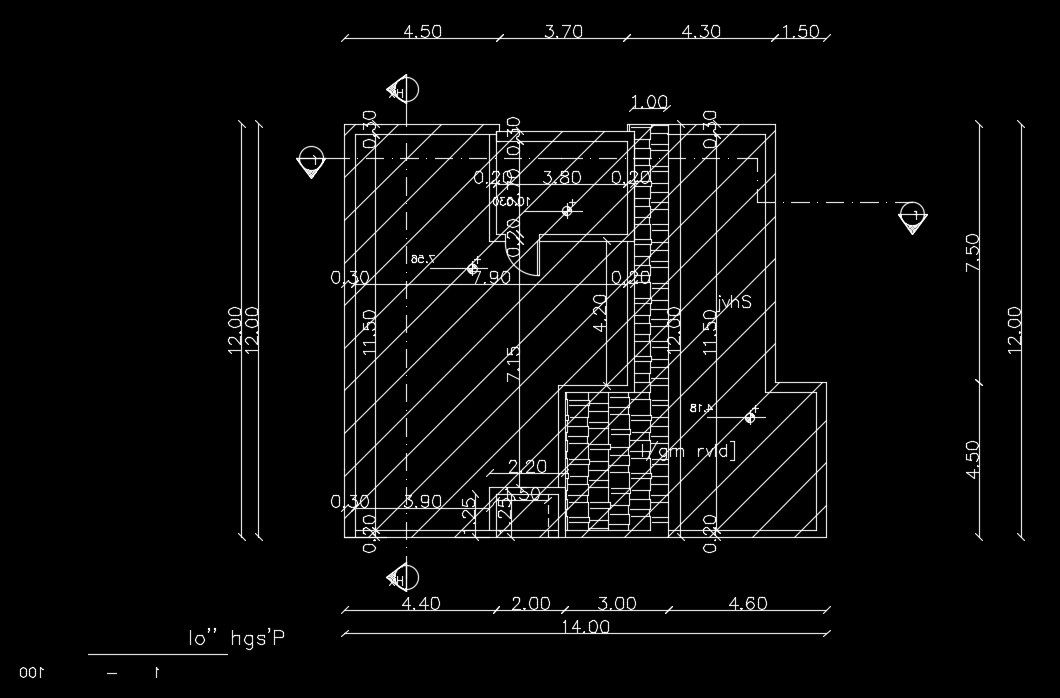20x15m house plan roof layout drawing model
Description
20x15m house plan roof layout drawing is given in this AutoCAD file. The length and breadth of the staircase are 3900mm and 3200mm respectively. For more details download the AutoCAD drawing file from our website.
Uploaded by:
