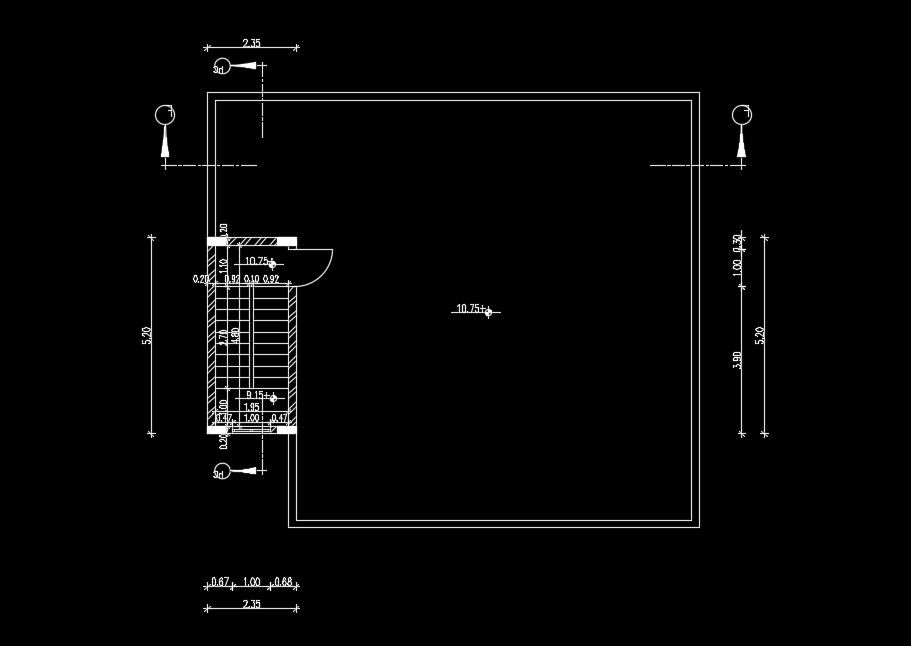13x12m house plan roof layout AutoCAD drawing
Description
13x12m house plan roof layout AutoCAD drawing is given in this file. The length and breadth of the staircase are 5.2m and 1.93m respectively. For more details download the AutoCAD drawing file from our website.
Uploaded by:

