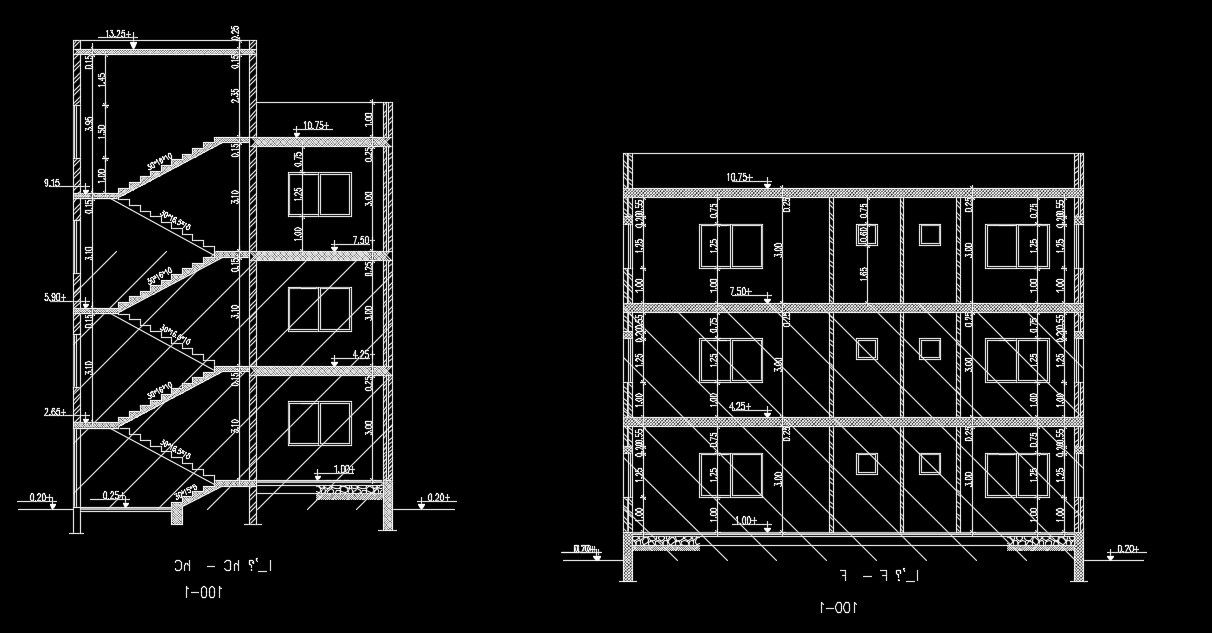A section view of the 13x12m house building
Description
A section view of the 13x12m house building is given in this AutoCAD file. This is G+ 2 residential house building. The total height of the building is 13.25m. For more details download the AutoCAD drawing file from our website.
File Type:
DWG
File Size:
2.1 MB
Category::
Structure
Sub Category::
Section Plan CAD Blocks & DWG Drawing Models
type:
Gold
Uploaded by:
