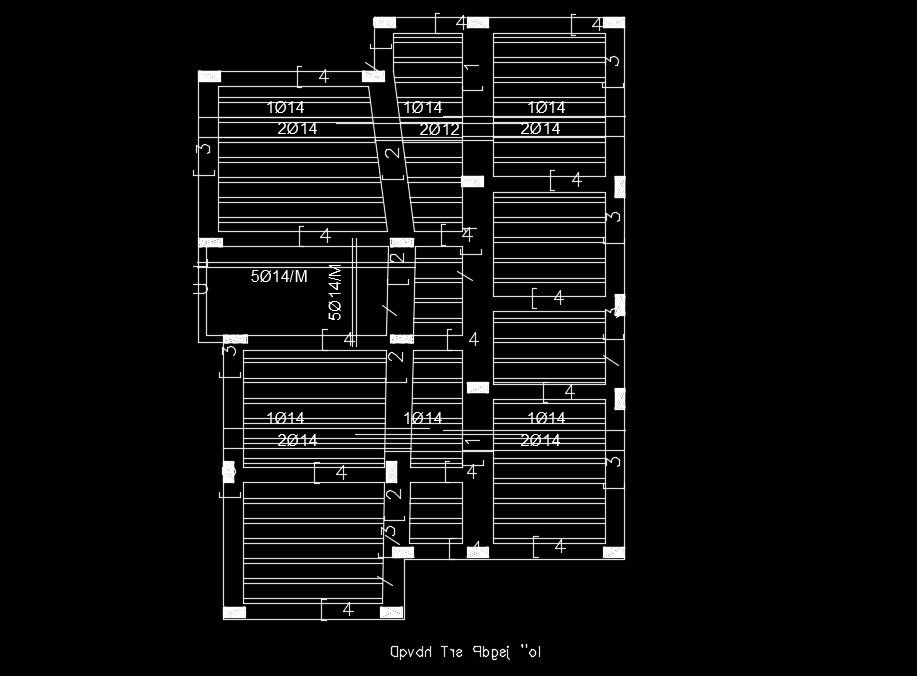16x21m house plan column location drawing
Description
16x21m house plan column location drawing is given in this AutoCAD file. The distance between each column is given. For more details download the AutoCAD drawing file from our website.
Uploaded by:
