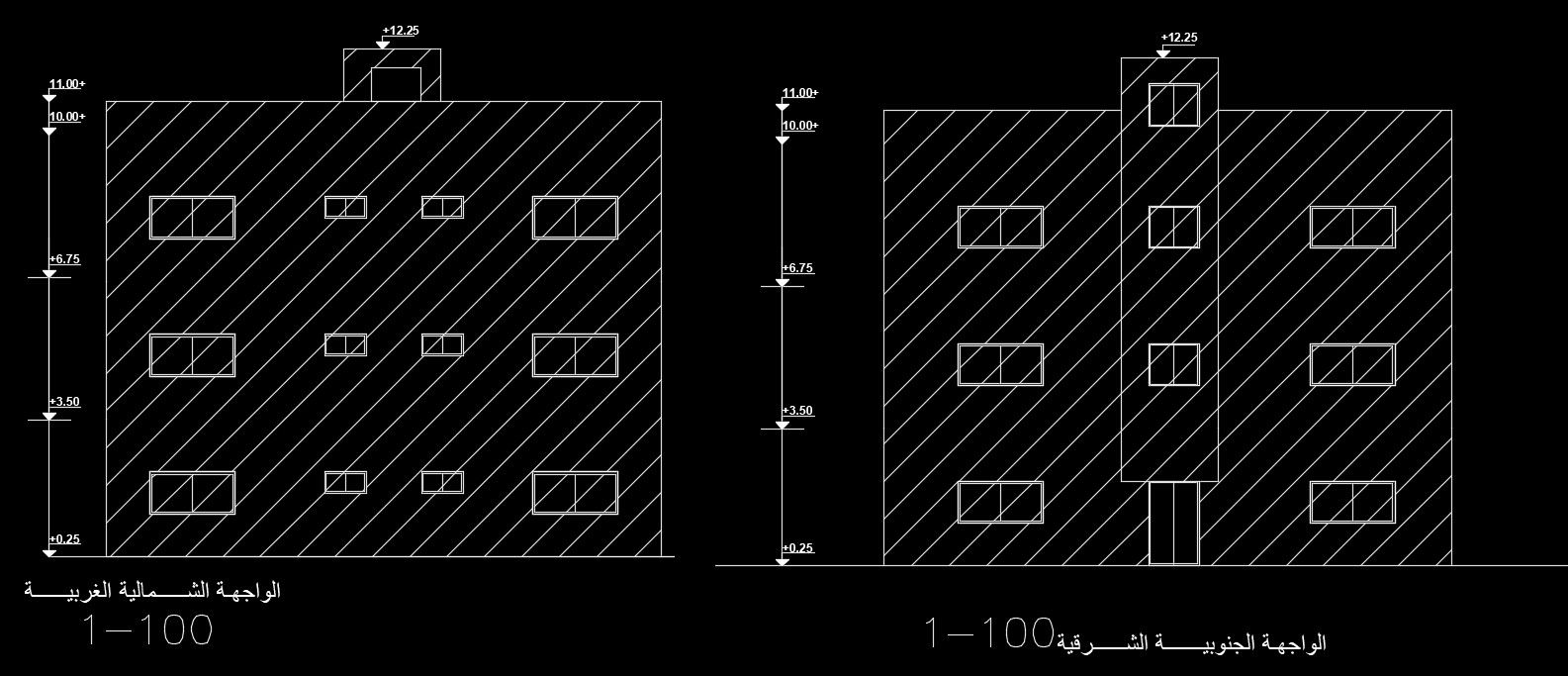13x15m house building front elevation view
Description
13x15m house building front elevation view is given in this AutoCAD file. This is G+ 2 house building. The total height of the building is 12.25m including a water tank. For more details download the AutoCAD drawing file from our website.
Uploaded by:
