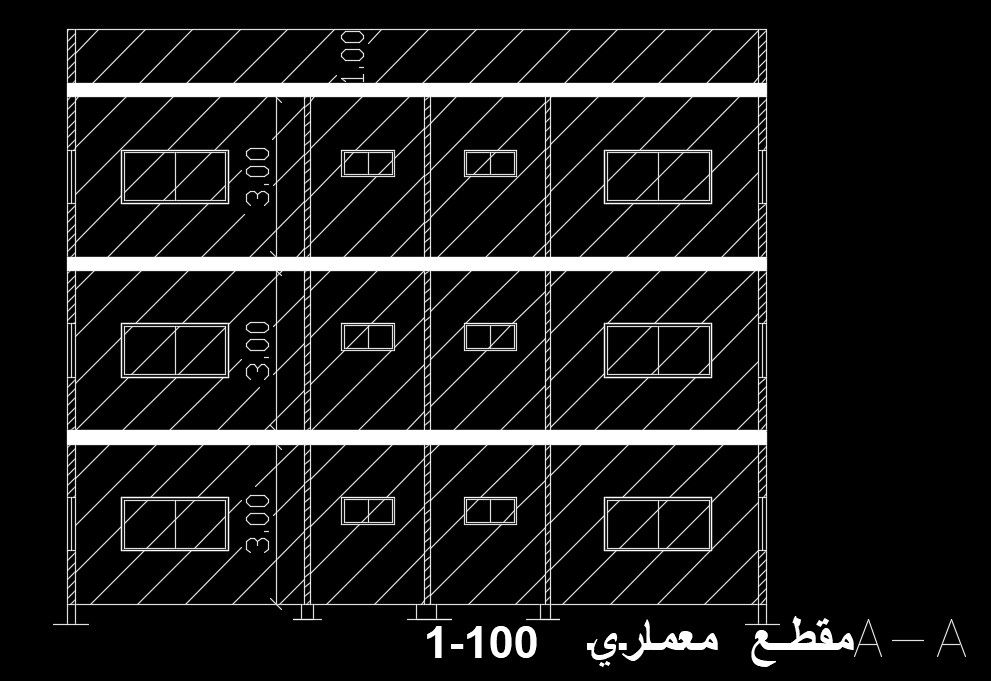13x15m house building section view
Description
13x15m house building section view is given in this AutoCAD file. This is G+ 2 house building. The total height of the building is 12.25m including water tank. For more details download the AutoCAD drawing file from our website.
File Type:
DWG
File Size:
7.9 MB
Category::
Structure
Sub Category::
Section Plan CAD Blocks & DWG Drawing Models
type:
Free
Uploaded by:
