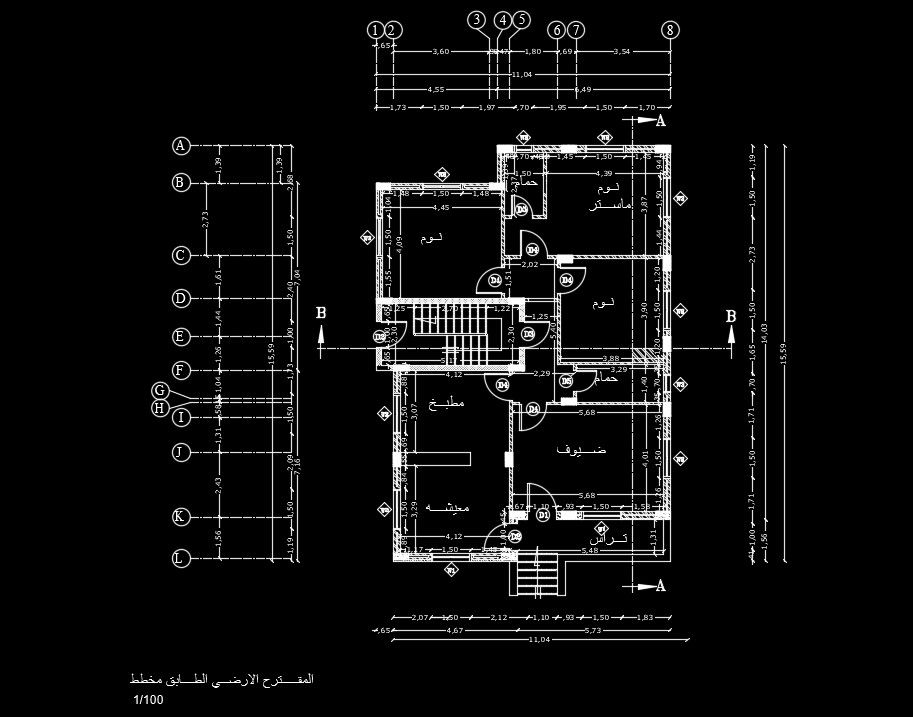16x21m house plan beam layout AutoCAD drawing
Description
16x21m house plan beam layout AutoCAD drawing is given in this file. The distance between each beam is mentioned in this drawing. For more details download the AutoCAD drawing file from our website.
Uploaded by:

