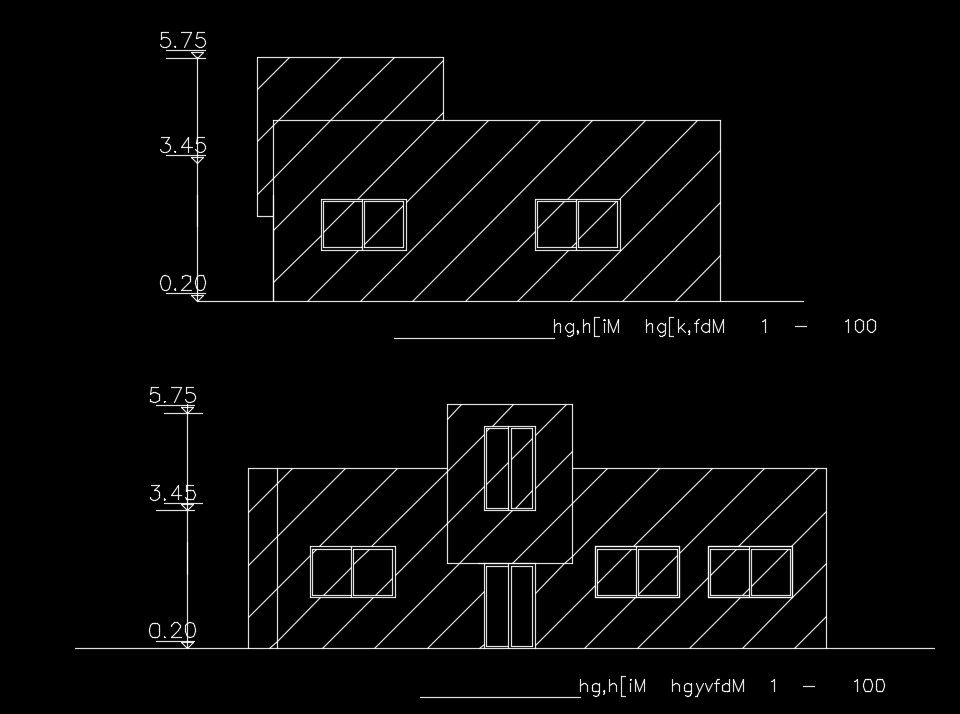10x13m house building elevation view
Description
10x13m house building elevation view is given in this AutoCAD drawing model. This is a single story house building. The total height of the building is 5.75m. For more details download the AutoCAD drawing file from our website.
Uploaded by:
