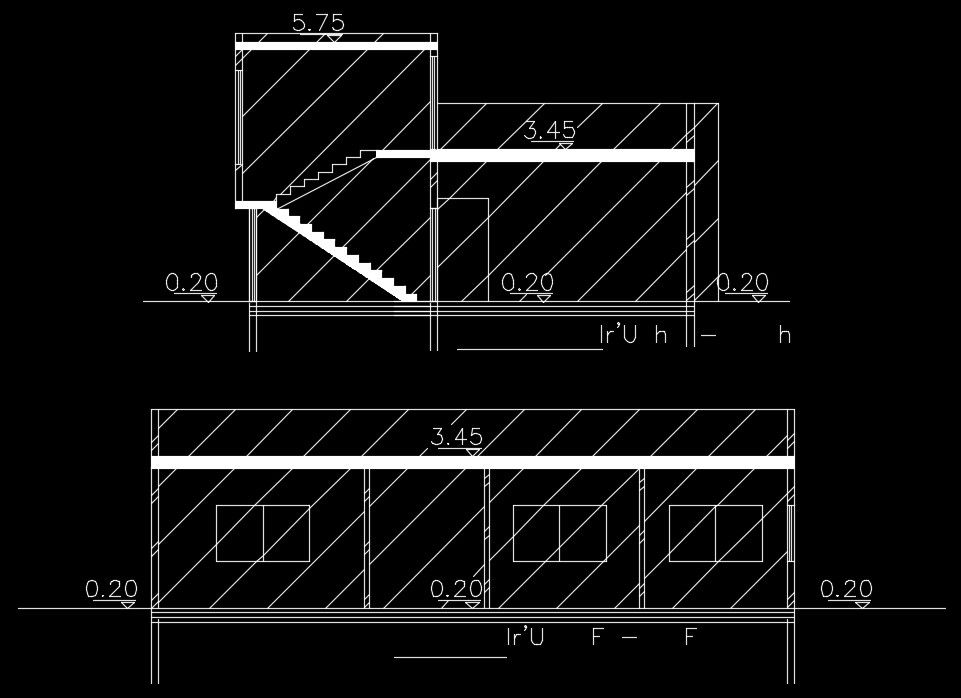10x13m house building section view
Description
10x13m house building section view is given in this AutoCAD drawing model. This is a single story house building. The total height of the building is 5.75m. For more details download the AutoCAD drawing file from our website.
File Type:
DWG
File Size:
58 KB
Category::
Structure
Sub Category::
Section Plan CAD Blocks & DWG Drawing Models
type:
Gold
Uploaded by:
