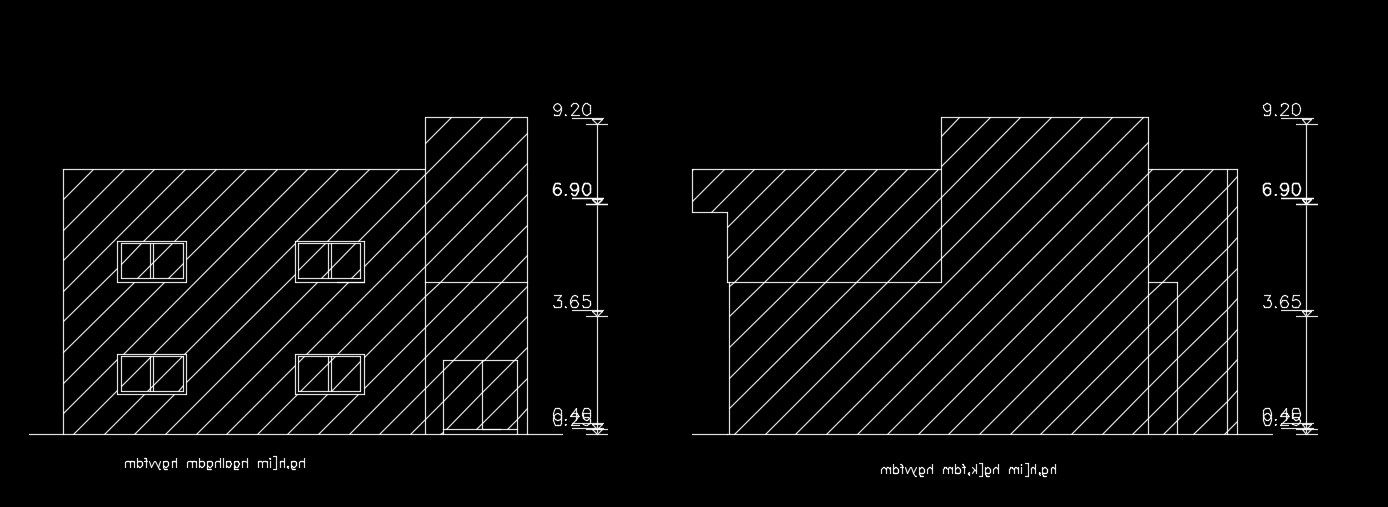14x14m house building elevation view
Description
14x14m house building elevation view is given in this AutoCAD drawing file. This is two story house building. The total height of the building is 9.2m. For more details download the AutoCAD drawing file from our website.
Uploaded by:
