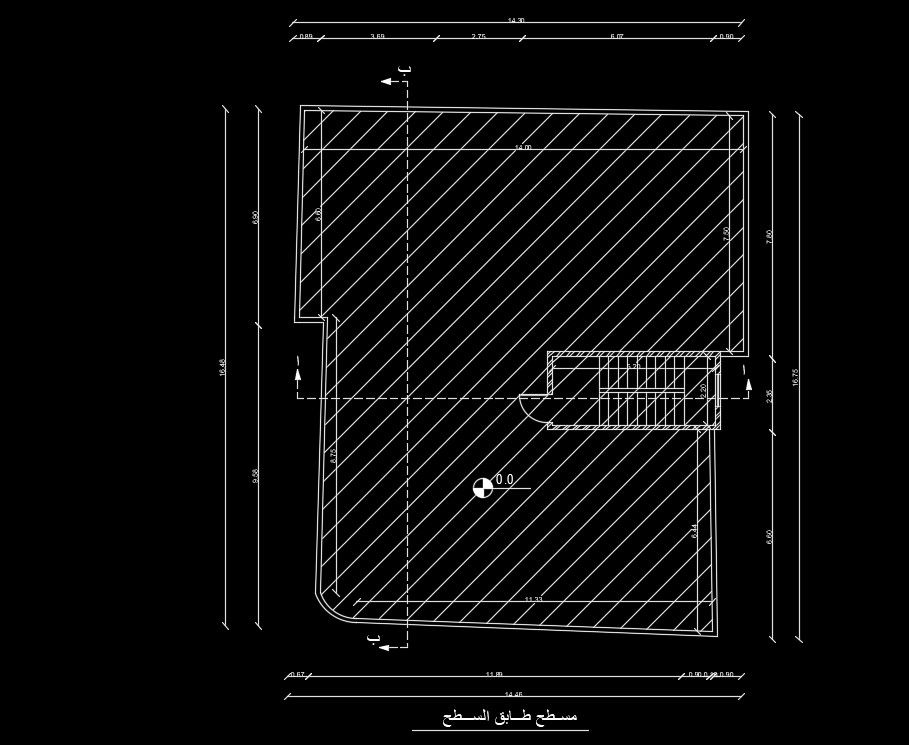14x17m house plan roof layout AutoCAD drawing
Description
14x17m house plan roof layout AutoCAD drawing is given in this file. The length and breadth of the staircase are 5.7m and 2.3m respectively. For more details download the AutoCAD drawing file from our website.
Uploaded by:

