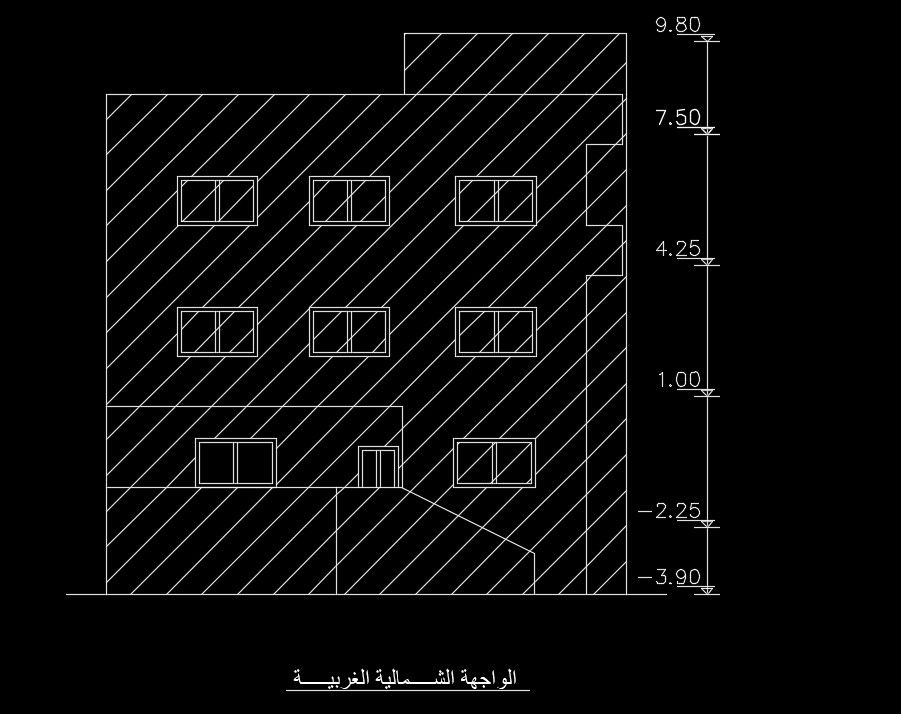14x17m house building back side elevation view
Description
14x17m house building back side elevation view is given in this AutoCAD drawing file. This is G+ 2 house building. The total height of the building is 9.8m. For more details download the AutoCAD drawing file from our website.
Uploaded by:
