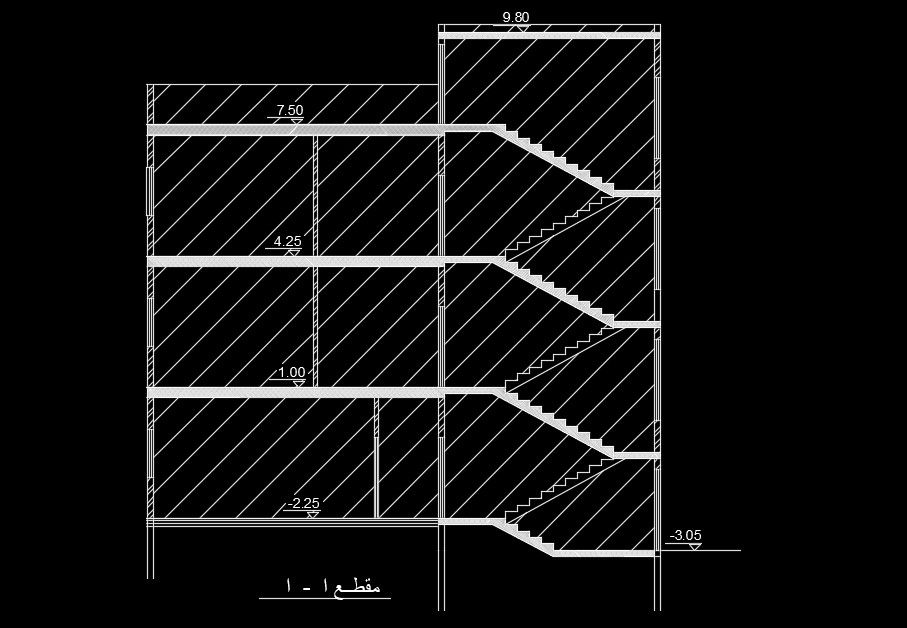14x17m house building back side section view
Description
14x17m house building back side section view is given in this AutoCAD drawing file. This is G+ 2 house building. The total height of the building is 9.8m. For more details download the AutoCAD drawing file from our website.
File Type:
DWG
File Size:
92 KB
Category::
Structure
Sub Category::
Section Plan CAD Blocks & DWG Drawing Models
type:
Gold
Uploaded by:
