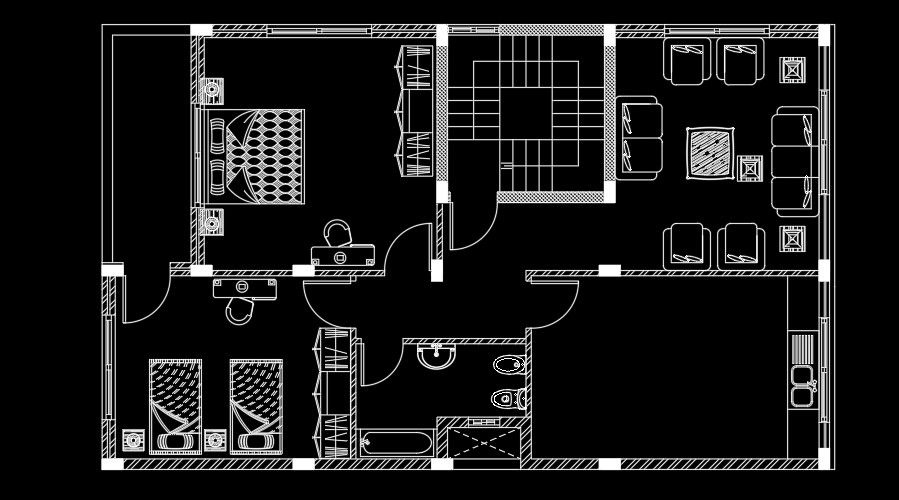18 × 12 m G plus 1 House Plan with Furniture Arrangement
Description
18x12m residential house plan furniture’s drawing is given in this AutoCAD file. The living room, kitchen, master bedroom, kid’s room, and common bathroom are available. For more details download the AutoCAD drawing file from our website.
Uploaded by:

