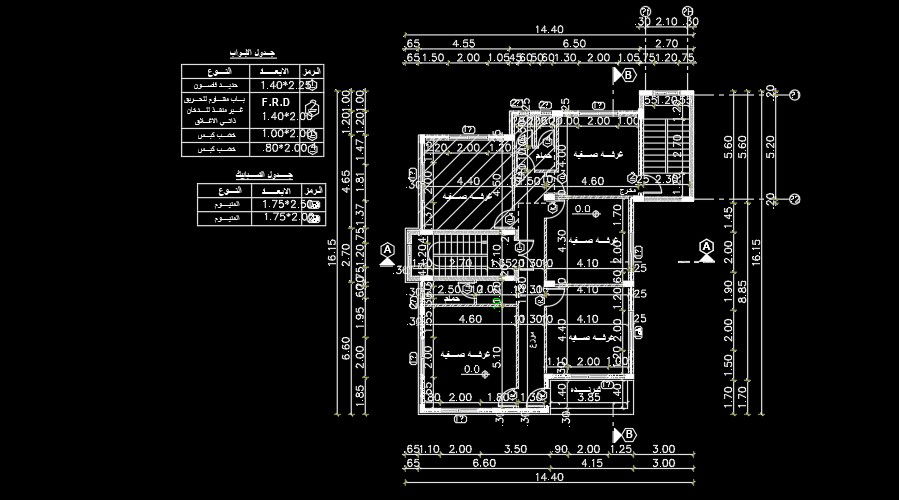14x16m architecture school plan AutoCAD drawing
Description
14x16m architecture school plan AutoCAD drawing is given in this file. 5 class rooms are available on this plan. Common toilet is provided. Chairs and tables are provided. For more details download the AutoCAD drawing file from our website.
Uploaded by:

