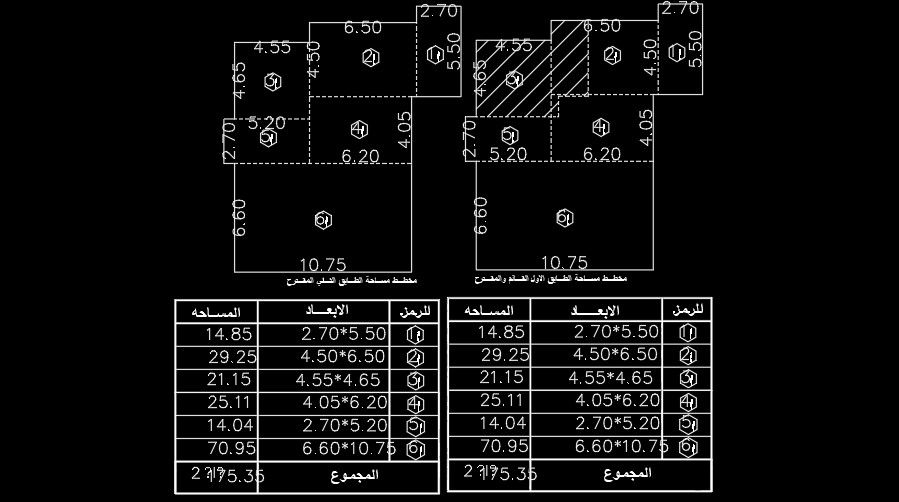14x16m school plan dimension drawing
Description
14x16m school plan dimension drawing is given in this AutoCAD file. The dimension of the each room is given. Totally 5 class rooms are available. For more details download the AutoCAD drawing file from our website.
Uploaded by:

