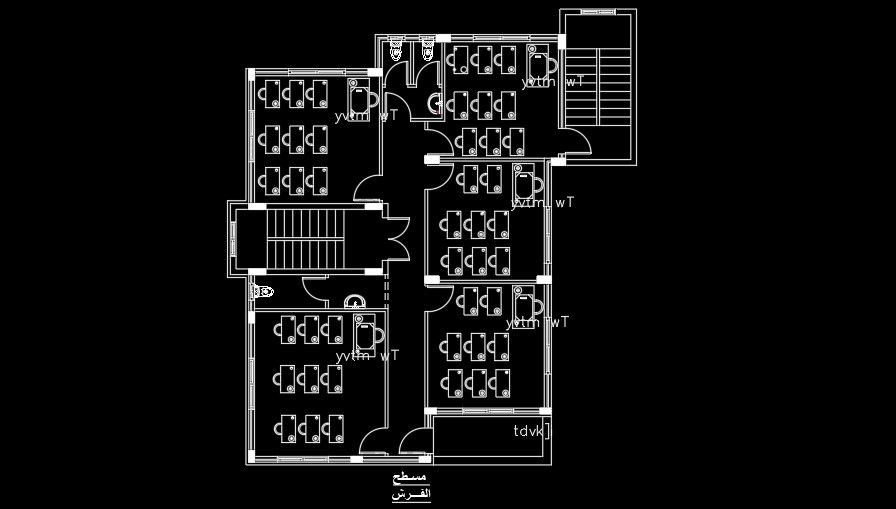School Building 14x16m Furniture Layout AutoCAD DWG file
Description
14x16m school building furniture’s layout drawing is given in this AutoCAD file. Tables and chairs are provided. For more details download the AutoCAD drawing file from our website.
Uploaded by:
