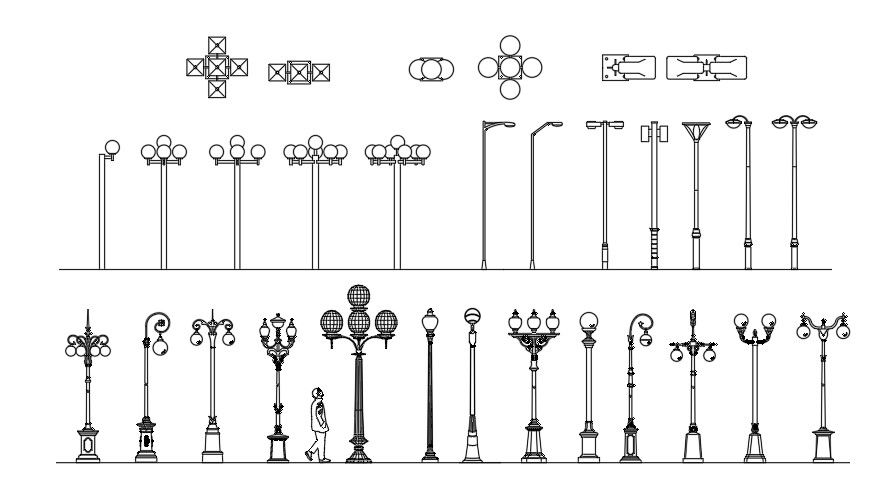Street Light CAD Blocks Elevation Drawing
Description
AutoCAD file having detail of street light CAD blocks side elevation and top view design in the different angle which is used in the garden and rode. download free street light CAD blocks DWG file.
Uploaded by:
K.H.J
Jani
