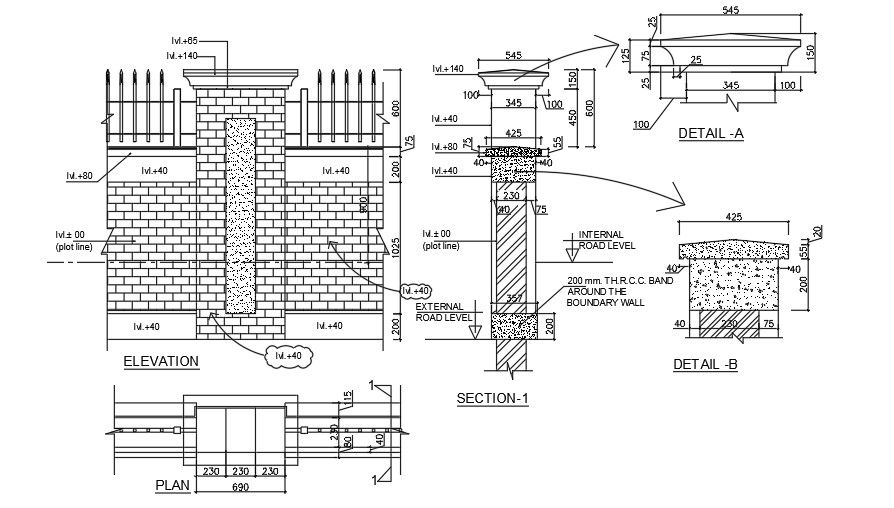Compound Wall Elevation And Section Drawing
Description
The compound wall front elevation design AutoCAD drawing shows a wall with main entrance gate and column with electrical dome bulb design waterproof and bright illuminated. Thank you for downloading the AutoCAD file and another CAD program from our website.
Uploaded by:
K.H.J
Jani
