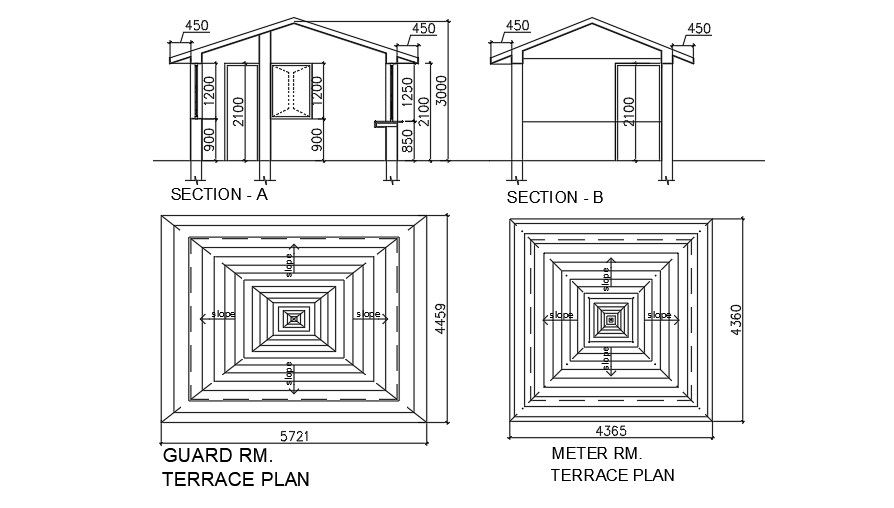Gazebo Plan And Section CAD File
Description
Gazebo plan and elevations detail stated in this AutoCAD drawing file. gazebo top plan detail is given in it with steps detail and dimensions details. four side steps are given with material specification. this can be used by architects and engineers. Download this 2d AutoCAD drawing file. Thank you for downloading the AutoCAD drawing file and other CAD program files from our website. Visit CADBULL.COM Site.
Uploaded by:
K.H.J
Jani
