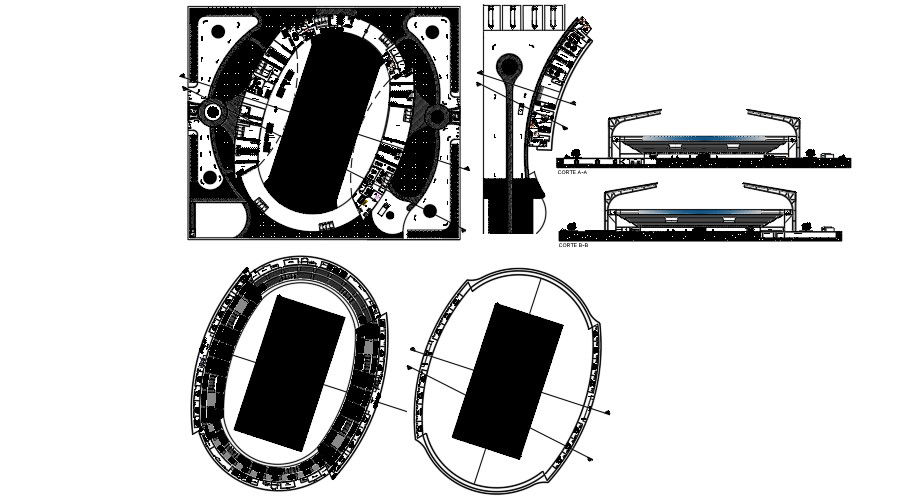Cricket Ground Plan And Elevations AutoCAD Layout
Description
Cricket ground cad drawing is given in this cad file. There is a 2d plan is available. In this cad file, there is centerline details are also available. For more 3d or 2d cad drawings visit our website cadbull.com. Download this 2d cad file now.
Uploaded by:
K.H.J
Jani
