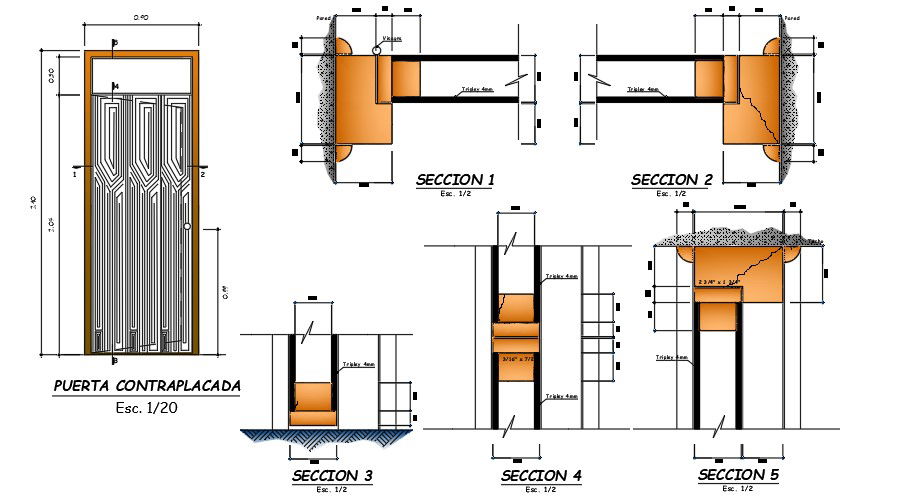Door Plan And Section View CAD File
Description
Door sectional detail cad drawing is given in this cad file. There is a 2d horizontal sectional detail is available. For more 2d or 3d doors, designs visit our website cadbull.com. Download this 2d cad file now.
File Type:
DWG
File Size:
1.7 MB
Category::
Dwg Cad Blocks
Sub Category::
Windows And Doors Dwg Blocks
type:
Gold
Uploaded by:
K.H.J
Jani
