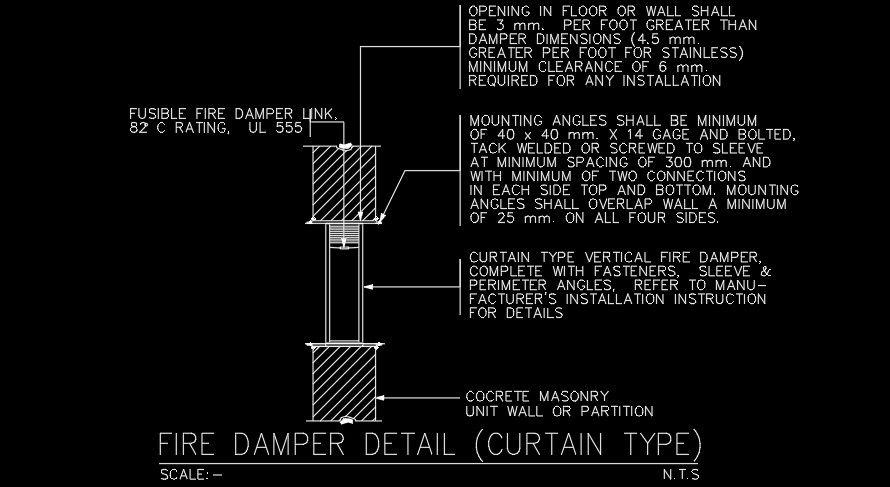Fire damper curtain type detail drawing is given in this AutoCAD file
Description
Fire damper curtain type detail drawing is given in this AutoCAD file. The mounting angle is 40x40x14mm. Tack welded or screwed to sleeve at minimum spacing of 300mm with two minimum of two connections in each side top and bottom. Mounting angles shall overlap wall minimum of 25mm on all four sides. For more details download the AutoCAD drawing file from our cadbull website.
File Type:
DWG
File Size:
191 KB
Category::
Construction
Sub Category::
Construction Detail Drawings
type:
Gold
Uploaded by:
