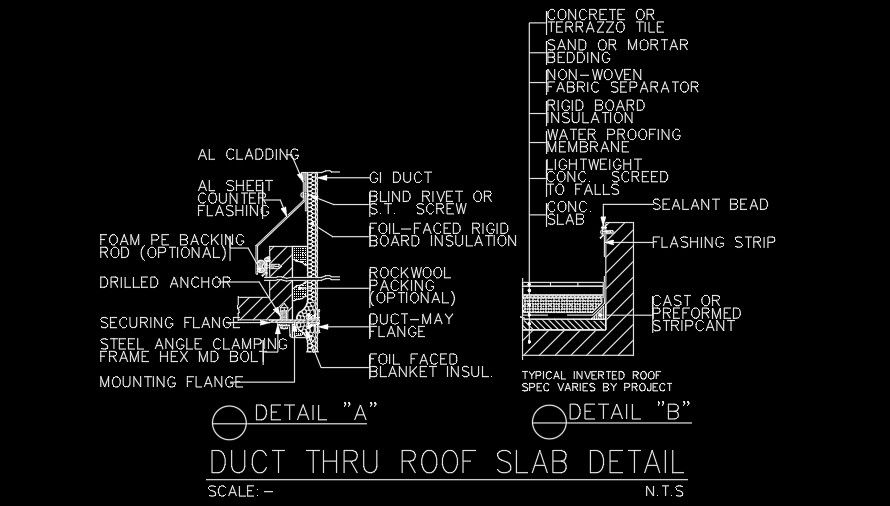Duct thru roof slab detail AutoCAD drawing is given in this file
Description
Duct thru roof slab detail AutoCAD drawing is given in this file. AL cladding, rockwool, flange, steel angle clamping frame hex bolt, mounting flange, non woven fabric separator, water proofing membrane, sand, terrace tile, duct, foil faced blanket insulation, blind rivet, and other details are mentioned in this drawing. For more details download the AutoCAD drawing file from our cadbull website.
File Type:
DWG
File Size:
235 KB
Category::
Construction
Sub Category::
Construction Detail Drawings
type:
Gold
Uploaded by:

