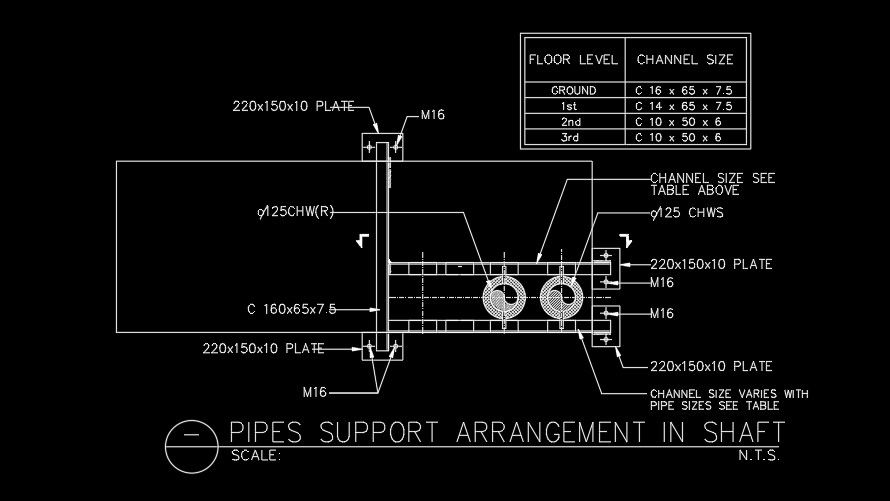Pipe support arrangement in shaft AutoCAD drawing
Description
Pipe support arrangement in shaft AutoCAD drawing is given in this file. Channel sizes are varies with the pipe sizes. Channels sizes are given in the table. For more details download the AutoCAD drawing file from our cadbull website.
Uploaded by:
