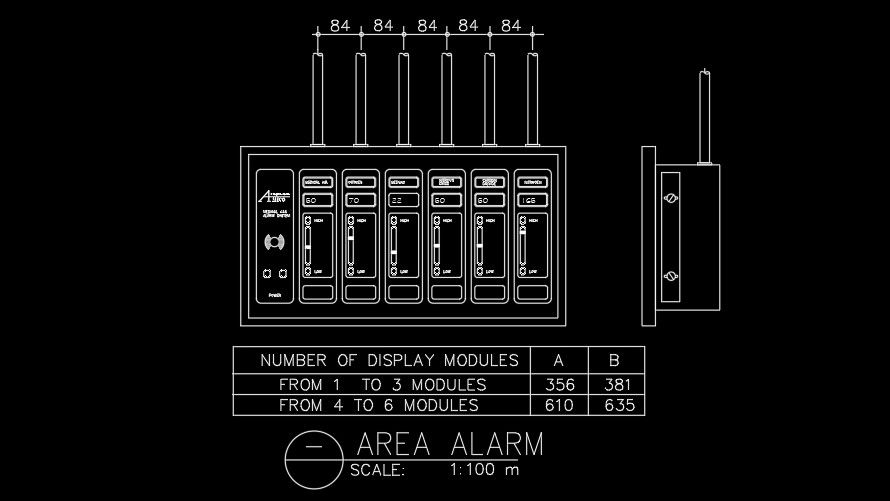Hospital area alarm AutoCAD drawing is given in this file
Description
Hospital area alarm AutoCAD drawing is given in this file. Numbers of display modules are available. For more details download the AutoCAD drawing file from our cadbull website.
Uploaded by:
