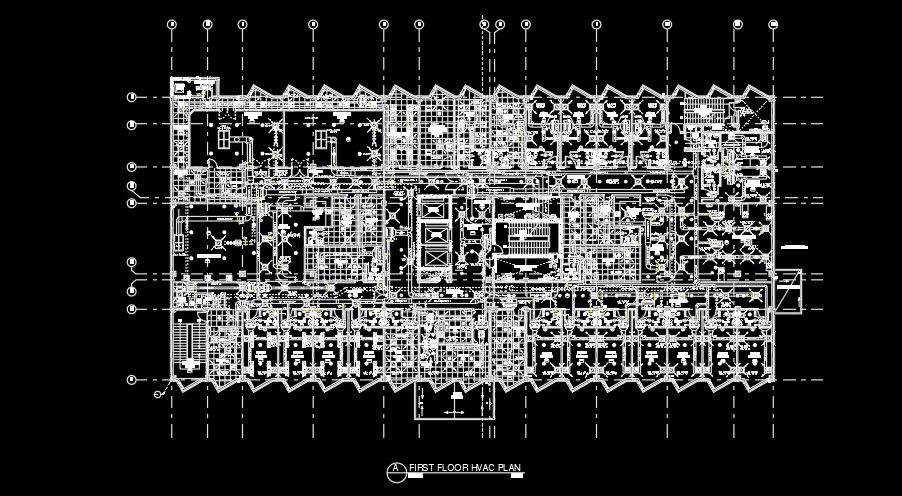First floor hospital HVAC plan AutoCAD drawing
Description
First floor hospital HVAC plan AutoCAD drawing is given in this file. HVAC layouts are provided around the building. For more details download the AutoCAD drawing file from our cadbull website.
Uploaded by:

