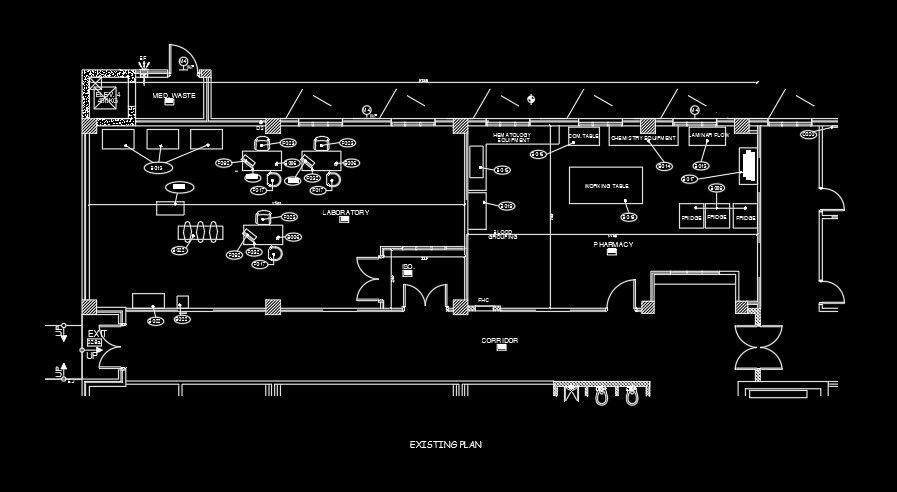Hospital existing AutoCAD drawing plan
Description
Hospital existing AutoCAD drawing plan is given in this file. Laboratory, pharmacy, medical room, ECG system, and other details are mentioned. For more details download the AutoCAD drawing file from our cadbull website.
Uploaded by:
