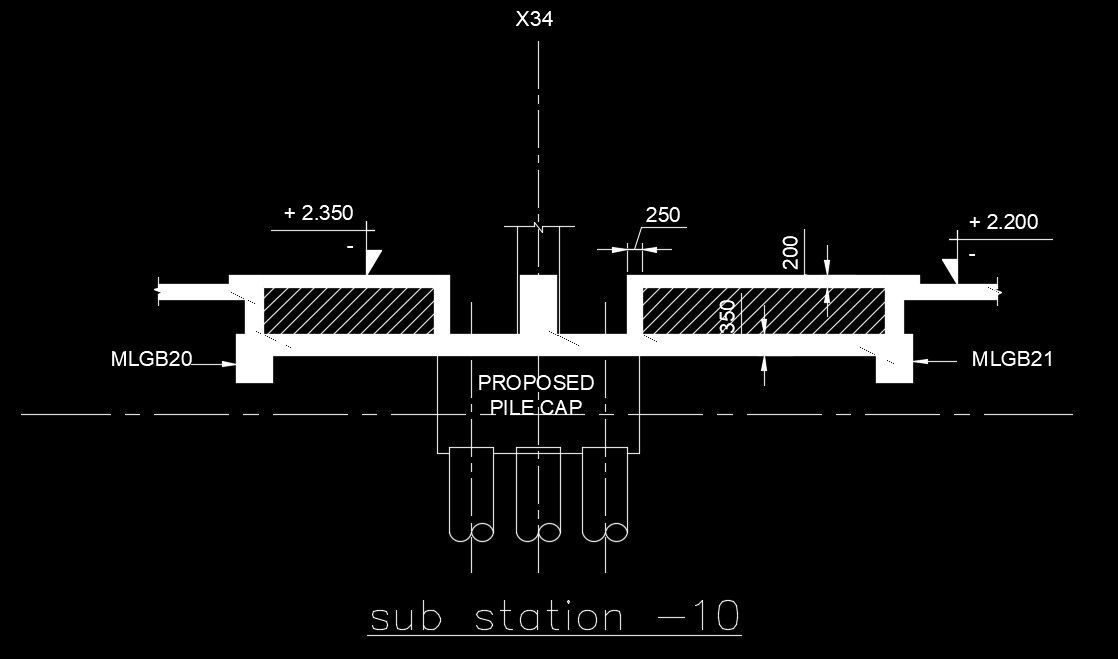Substation section view 2D AutoCAD drawing model
Description
Substation section view 2D AutoCAD drawing model is given in this file. Proposed pile cap is provided at the bottom line. The dimension details are mentioned in this drawing file. For more details download the AutoCAD drawing file from our website.
File Type:
DWG
File Size:
7.1 MB
Category::
Structure
Sub Category::
Section Plan CAD Blocks & DWG Drawing Models
type:
Gold
Uploaded by:

