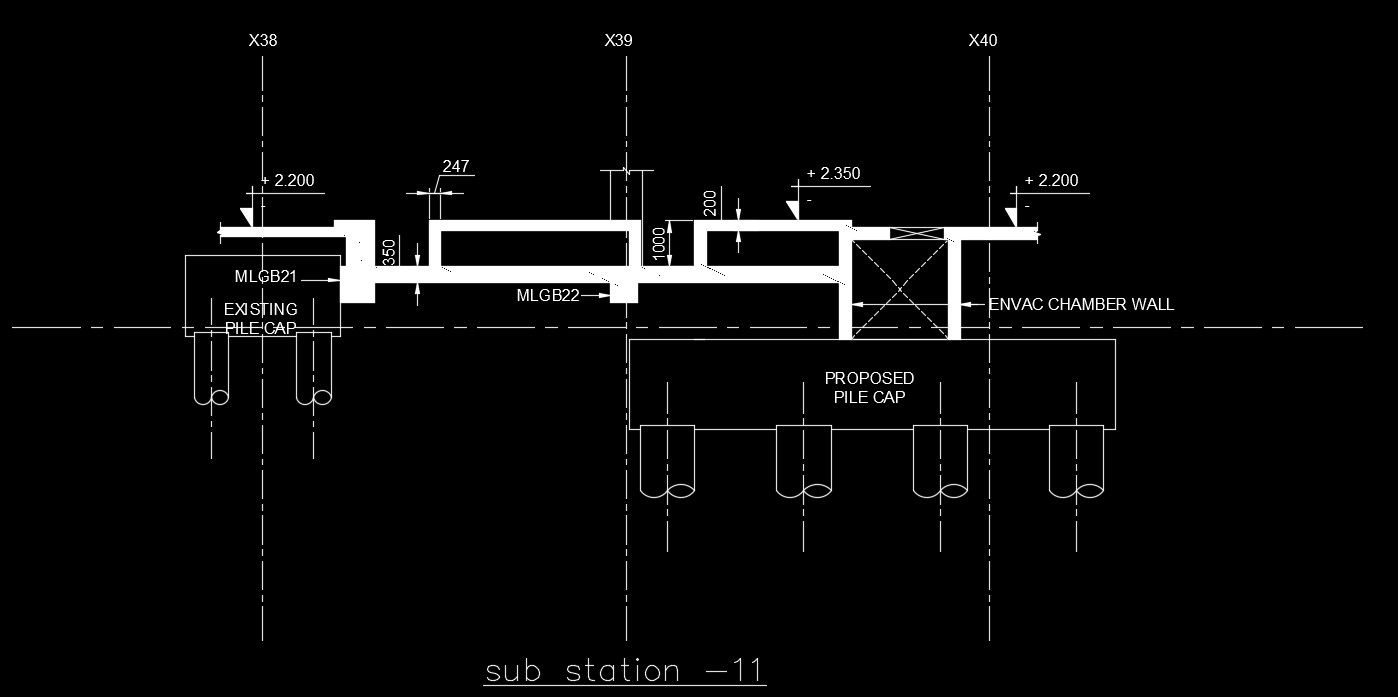Substation cum chamber wall AutoCAD drawing
Description
Substation cum chamber wall AutoCAD drawing is given in this file. Proposed pile cap, existing pile cap, ENVAC chamber wall, dimension details, and other details are mentioned. For more details download the AutoCAD drawing file from our website.
Uploaded by:
