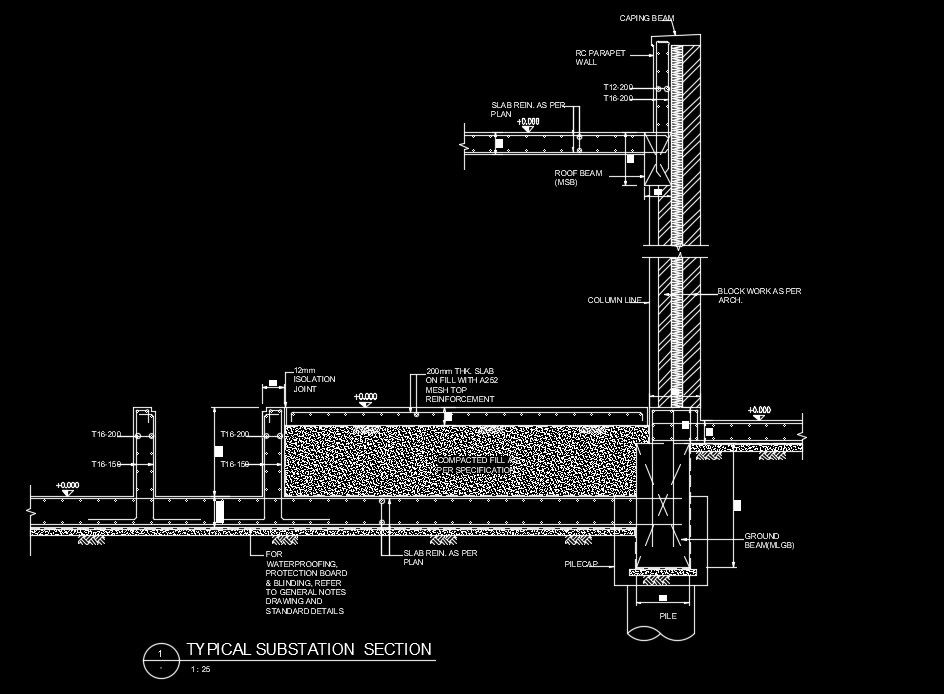A typical substation section AutoCAD drawing is given in this file
Description
A typical substation section AutoCAD drawing is given in this file. Waterproofing protection board, pile cap, slab reinforcement, ground beam, 12mm length of the isolation joint, roof beam, RC parapet wall, caping beam, 200mm thickness slab on fill with mesh top reinforcement, column line, block wall, and reinforcement details are mentioned. For more details download the AutoCAD drawing file from our website.
File Type:
DWG
File Size:
7.1 MB
Category::
Structure
Sub Category::
Section Plan CAD Blocks & DWG Drawing Models
type:
Gold
Uploaded by:

