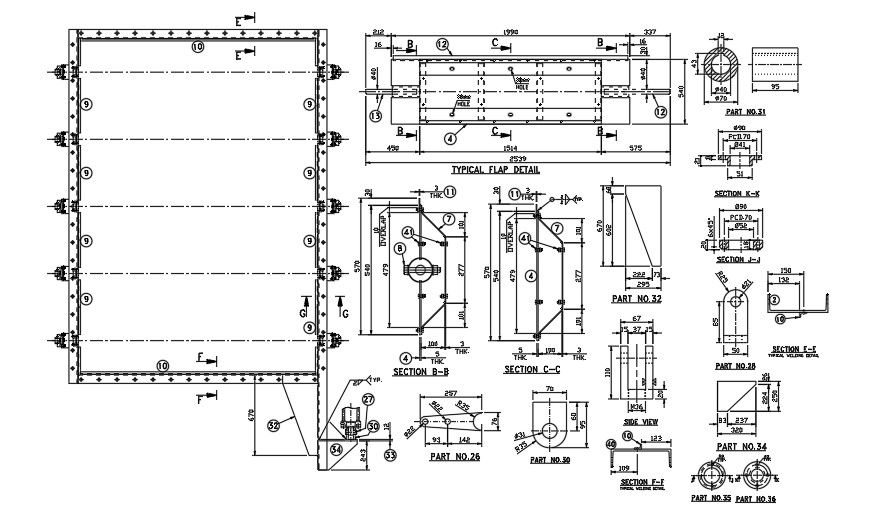Typical Flap Plan And Section Layout CAD File
Description
Typical Flap Plan and section layout shown in this cad file. In this file building layout, sections, plans and elevations is available. Visit Cadbull site. Thank you for visiting cadbull.com
File Type:
DWG
File Size:
207 KB
Category::
Structure
Sub Category::
Section Plan CAD Blocks & DWG Drawing Models
type:
Gold
Uploaded by:
K.H.J
Jani
