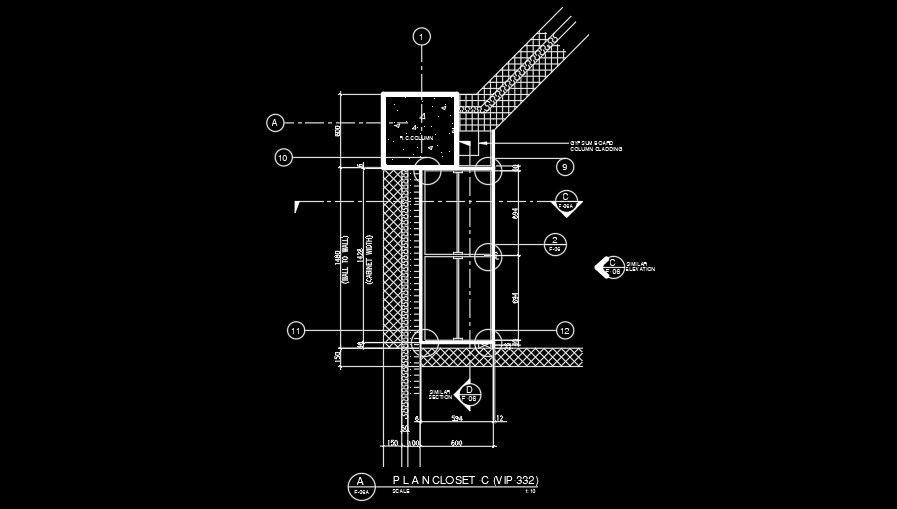600x1400mm Closet Construction DWG AutoCAD Drawing
Description
600x1400mm closet construction drawing is given in this AutoCAD file. Wooden 5mm spacer, door, and other details are mentioned. For more details download the AutoCAD drawing file from our cadbull website.
Uploaded by:
