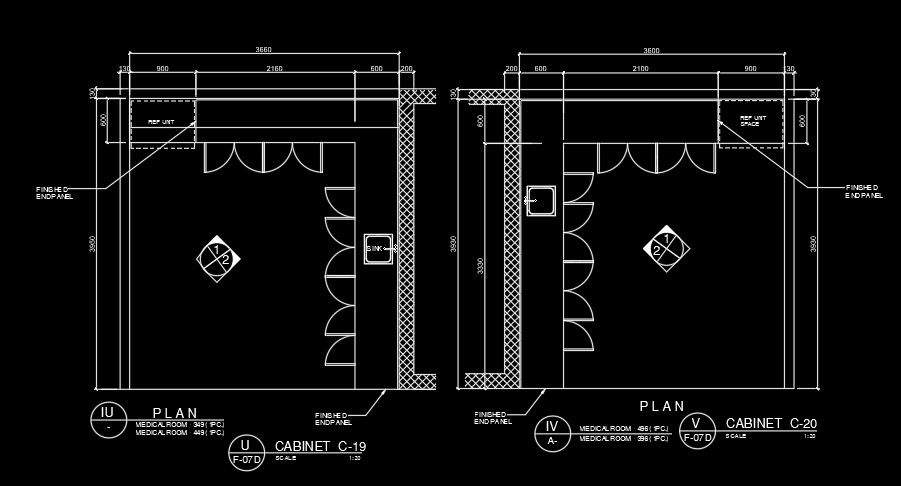Interior Cabinet Plan 3660x3900mm AutoCAD DWG Drawing
Description
3660x3900mm cabinet plan AutoCAD drawing is given in this file. This is provided for the medical room. Two cabinet plans are available. For more details download the AutoCAD drawing file from our cadbull website.
Uploaded by:

