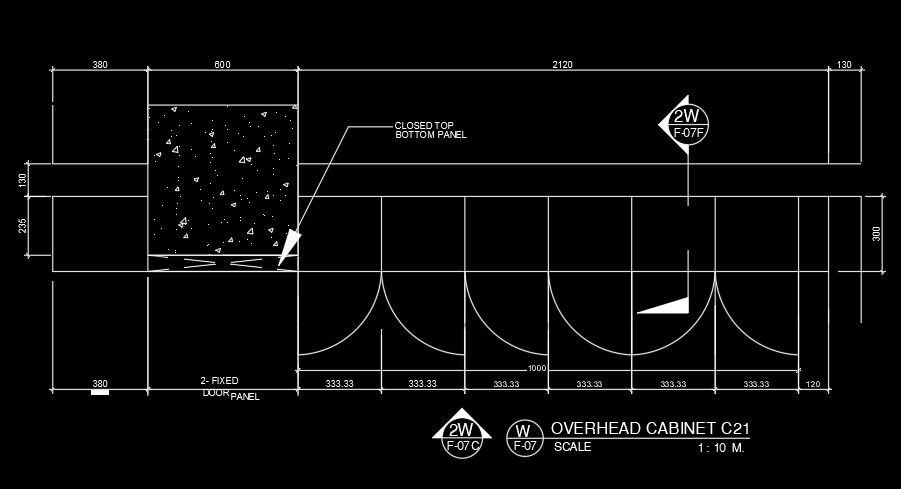2720mm Overhead Cabinet Interior Layout AutoCAD Plan
Description
2720mm overhead cabinet AutoCAD drawing is given in this file. A closed top bottom panel is provided at the left side. Fixed door panel is provided at the left side down. For more details download the AutoCAD drawing file from our cadbull website.
Uploaded by:

