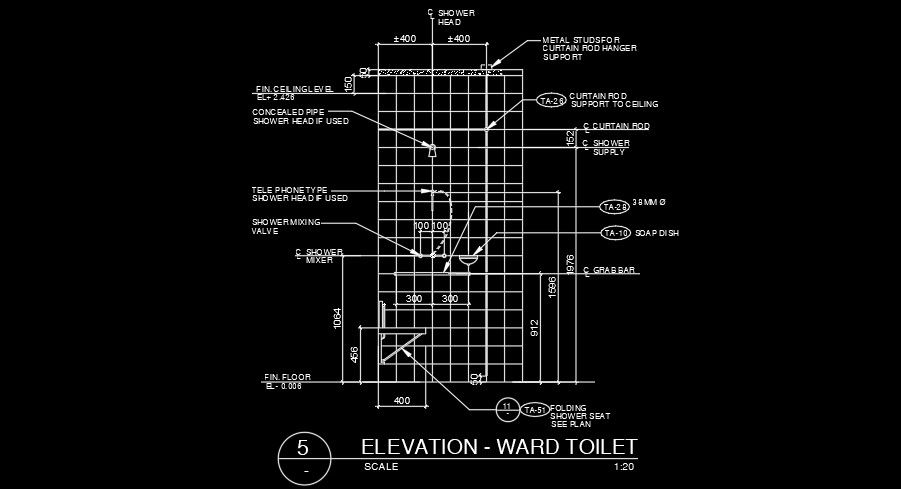An elevation view of the ward toilet AutoCAD drawing
Description
An elevation view of the ward toilet AutoCAD drawing is given in this file. The total height of the toilet is 2.3m. Soap dish, shower mixer, metal pipe, concealed pipe shower, shower mixing valve, and other details are mentioned. For more details download the AutoCAD drawing file from our cadbull website.
Uploaded by:

